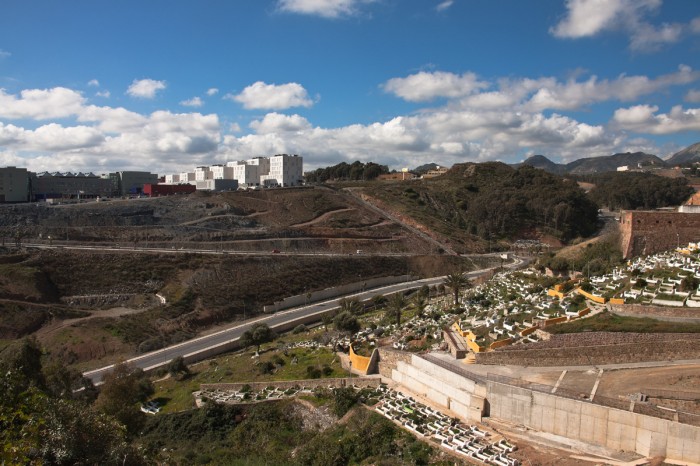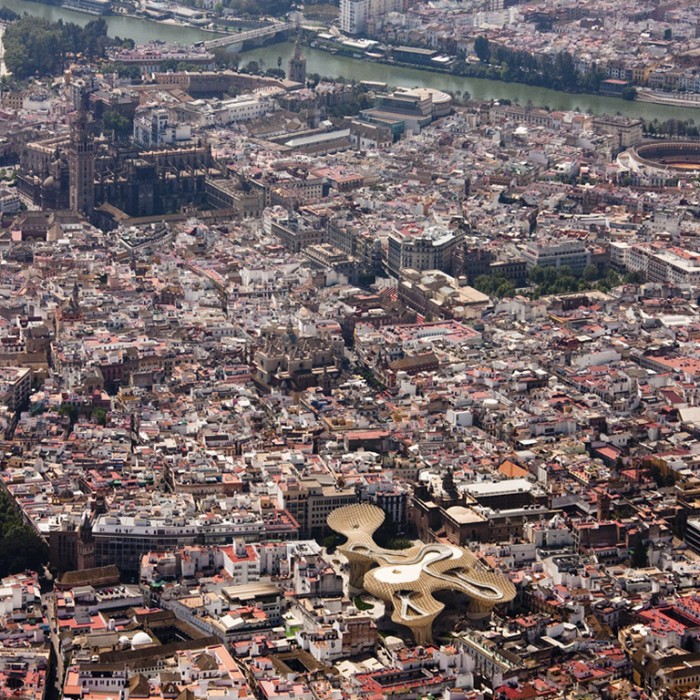Category: new reports
(Spanish) Nuevas cimas del lujo
24 February, 2016 · Published in Architecture, architecture photography, architectural photography, new reports, publications |
Write a comment
Tags: Architecture, Architecture, Contemporary Architecture, AV, New York, Nueva York
Bauwelt Award 2013 for Childminders Centre in Selb, Germany

Everything begins with the International Competition Europan -9, in the city of Selb, 2008. Architects under 40 years of age from all over the Europe present their proposals for improving the urban structure of sites selected for this edition of the competition. A project presented by two Spanish architecture studios Gutiérrez-delafuente Arquitectos and TallerDE2 Arquitectos is awarded a prize which turns into a collaboration with the city of Selb. Four years pass and the first of the four projects comissioned by the city hall is finished successfully.
Now the Childminders Centre in being Selb is awarded with the Biennial International Prize ‘First Works-2013’ by the German magazine Bauwelt.
Continue reading…
27 December, 2012 · Published in Architecture, architecture photography, awards, architectural photography, new reports, news |
1 Commentary
Tags: architecture photographer, architecture photography, Contemporary Architecture, Europan, Fernando Alda, Gutiérrez-delafuente Arquitectos, Architecture Prize, TallerDE2 Arquitectos
Social housing in Ceuta. IND [Inter National Design]
Por IND [Inter National Design]
El concurso internacional Vivienda de Vanguardia (VIVA) organizado por el Ministerio de Vivienda de España convocaba no solamente a contribuir con soluciones de vivienda avanzadas, sino que hacia un alto énfasis en la relación de la nueva arquitectura con el entorno urbano bajo el lema ‘Hacemos Ciudad’. La vivienda protegida tenia como destinatarios a los ciudadanos menos favorecidos y como es de esperarse en vivienda publica tenia un ajustado presupuesto.
Continue reading…
9 May, 2012 · Published in Architecture, architecture photography, architectural photography, architectural photographer, architectural photographer, new reports |
Write a comment
Multipurpose Centre in Valle de Salazar
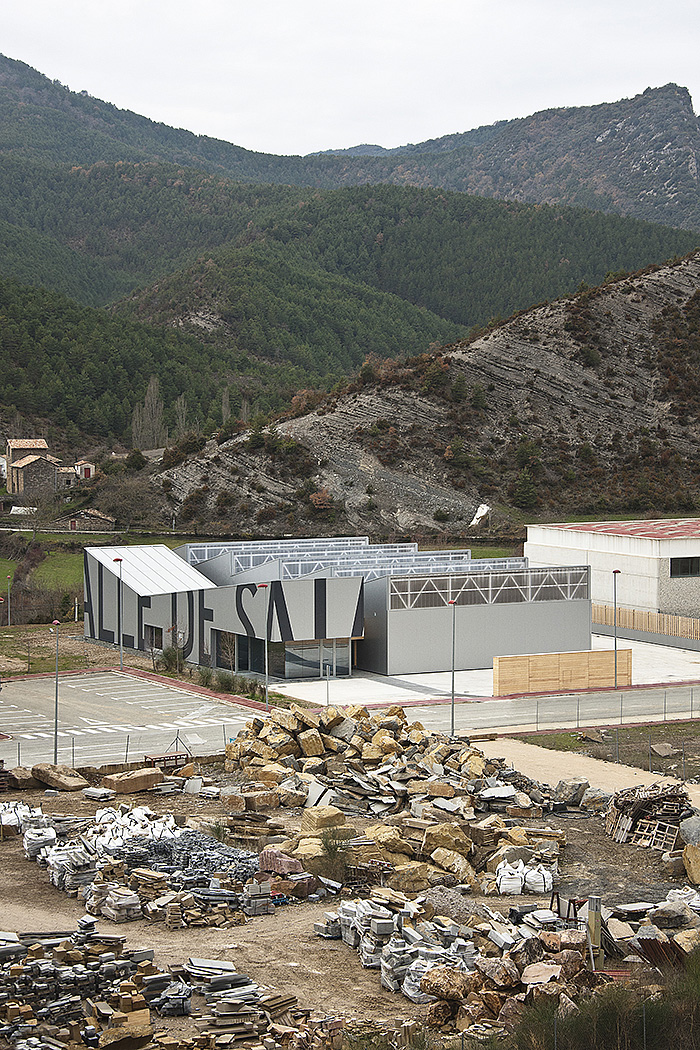
In this post we would like to present a recently photographed building in Valle Navarro de Salazar designed by Gutiérrez-Delafuente Arquitectos: Natalia Gutiérrez y Julio de la Fuente. The complete report on this project will be soon uploaded to our web, however we consider that this image, some drawings and the model, are worth anticipating.
11 January, 2012 · Published in Architecture, Photography, architecture photographer, architecture photography, architectural photography, architectural photographer, architectural photographer, new reports |
Write a comment
Rehabilitation of Casa Pinillos as an extension of the Museum of Cadiz (II)
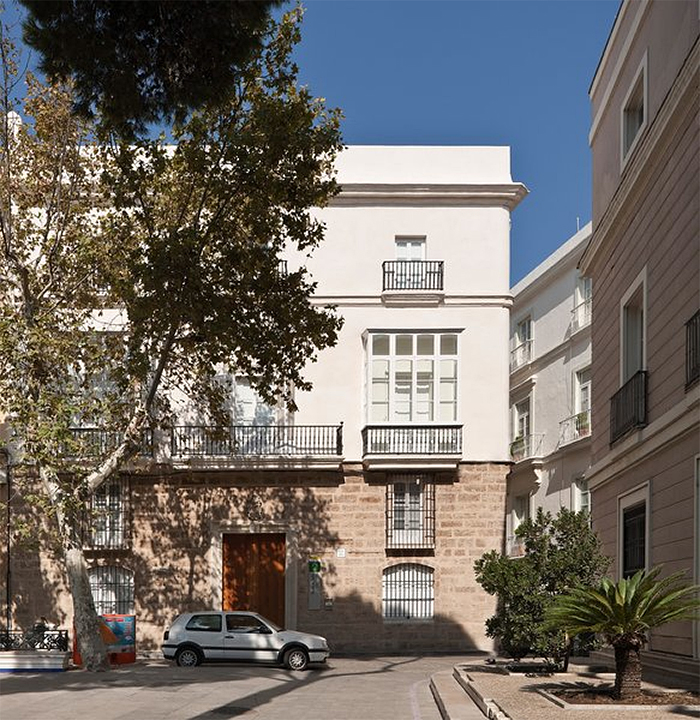
We would like to present a complimentary entry about the works on the Rehabilitation of Casa Pinillos designed by the architect Francisco Reina.
12 December, 2011 · Published in Architecture, Photography, architecture photographer, architecture photography, architectural photography, architectural photographer, architectural photographer, new reports |
Write a comment
Tags: architecture photographer, architecture photography, Andalusian architecture, Contemporary Architecture, Contemporary Spanish Architecture, Cadiz, Pinillos House, contemporary spanish architecture, Fernando Alda, architectural photography, Architectural photography, architectural photographer, architectural photographer, Francisco Reina, museum, Museum of Cádiz
Social housing by RGA Arquitectos
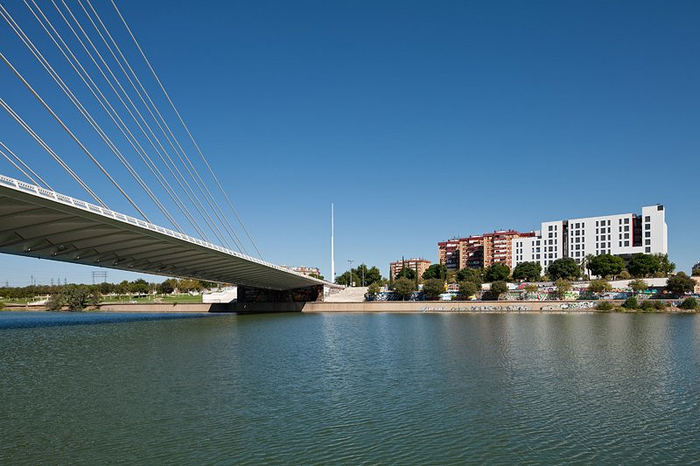
We have recently added to our web a new photoreport, dedicated to 104 Housing Units en Seville, by RGA Arquitectos.
5 December, 2011 · Published in Architecture, Photography, architecture photographer, architecture photography, architectural photography, architectural photographer, architectural photographer, new reports |
Write a comment
Rehabilitation of Casa Pinillos as an extension of the Museum of Cadiz (In)
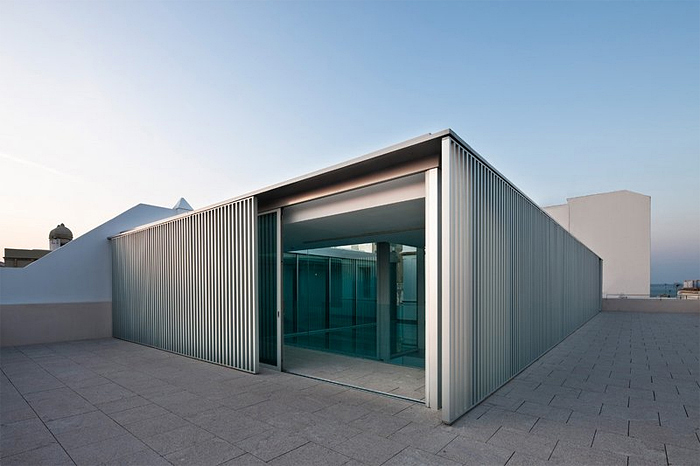
Recently we have uploaded to our web a new photographic report on the works of the Rehabilitation of Casa Pinillos as an extension of the Museum of Cadiz, realized by the architect Francisco Reina.
28 November, 2011 · Published in Architecture, Photography, architecture photographer, architecture photography, architectural photography, architectural photographer, architectural photographer, new reports |
Write a comment
Tags: architecture photographer, architecture photography, Andalusian architecture, Contemporary Architecture, Contemporary Spanish Architecture, Cadiz, Pinillos House, contemporary spanish architecture, Fernando Alda, architectural photography, Architectural photography, architectural photographer, architectural photographer, Francisco Reina, museum, Museum of Cádiz
Social housing units in Jerez de la Frontera
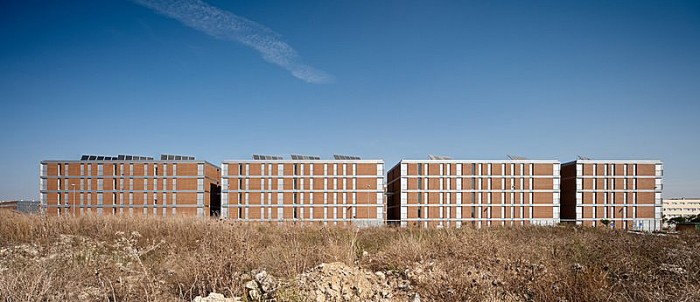
Among our recently uploaded projects we would like to highlight 209 social housing units, with their shops, garages, and auxiliary facilities, designed by architects Ramon Pico, Manuel Narvaez and Fernando Visedo, and sucessfully completed in August 2011. Continue reading…
14 November, 2011 · Published in Architecture, Photography, architecture photographer, architecture photography, architectural photography, architectural photographer, architectural photographer, new reports |
Write a comment
Tags: architecture photographer, architecture photography, Architecture, Andalusian architecture, Contemporary Architecture, Contemporary Spanish Architecture, contemporary spanish architecture, Fernando Alda, Fernando Visedo, Photography, architectural photography, Architectural photography, architectural photographer, architectural photographer, Jerez de la Frontera, Manuel Narvaez, Ramon Pico, Housing, VPO
House of Culture in Entrambasaguas (Santander)
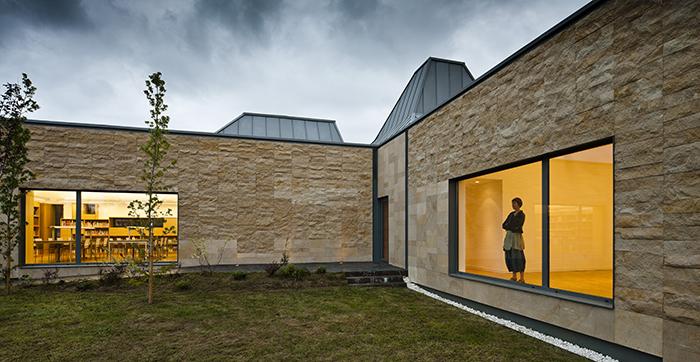
This architectural intervention by the architects Ana Ruiz de Apodaca and Carmen Pérez Díaz is the winning entry for a competition held by the Town of Entrambasaguas, a small town in the Spanish region Cantabria near Santander. The competion task was to design a House of Culture on a site located near the doctor’s office and the church, and its proposal was to create “a symbiosis between the open and the constructed space”.
The building is slightly rotated around the axis of the street and the doctor´s office, “creating three open spaces. The first one is a green carpet that welcomes visitors and gives the perspective of the building access. The second space is a car park located in a less visible area bounded by the medical center and the House of Culture itself, that allows for a shared use of the car park. The last one is a garden as an extension of the House of Culture, that hosts a a health park for the ealdery people and tree areas”.
Continue reading…
10 October, 2011 · Published in architecture photographer, architecture photography, architectural photography, architectural photographer, architectural photographer, new reports |
Write a comment
Tags: Ana Ruiz de Apodaca, architecture photographer, architecture photography, Architecture, Contemporary Architecture, Contemporary Spanish Architecture, Carmen Pérez Díaz, House of Culture, contemporary spanish architecture, public building, Entrambasaguas, Fernando Alda, Photography, architectural photography, Architectural photography, architectural photographer, architectural photographer, stone, Santander, zinc
A culinary school in a former slaughterhouse in Medina Sidonia
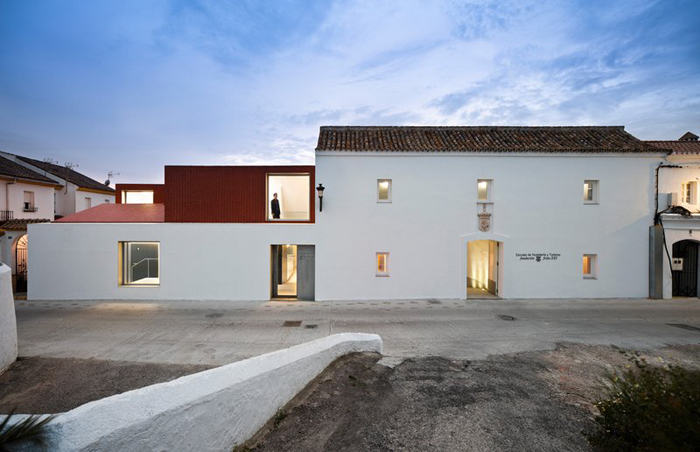
A culinary school in a former slaughterhouse in Medina Sidonia © Fernando Alda
Recently we published on our website's architecture photography last finished work architects Maria Gonzalez y Juanjo Lopez de la Cruz. We do not believe that this project should go unnoticed. This is an interesting intervention that responds to the request to install a hospitality school in the old building of the abattoir, Cadiz in the town of Medina Sidonia. The project developed from an initial position of engagement with the place and the existing building (analysis, development and respect for the town and its old slaughterhouse), further the search for architectural, more personal, a certain formal abstraction. It reaches its expansion in areas not built and annexes, being especially notable and free decks. As we show some images of all, this solution is not at all the result of a rhetorical exercise. The aim is rather fit and “shelter” the building in its urban reality. The right look, established some distance, forms reveals that, color and materials are anything but capricious and, perhaps- were present between the lines in a text that this project has been able to read in poetic form.
Continue reading…
12 September, 2011 · Published in architectural photography, architectural photographer, architectural photographer, new reports |
Write a comment
Tags: architecture photographer, architecture photography, Architecture, Andalusian architecture, Contemporary Architecture, Contemporary Spanish Architecture, contemporary spanish architecture, School catering, Fernando Alda, Photography, architectural photography, Architectural photography, architectural photographer, architectural photographer, Juan Jose Lopez de la Cruz, María González García, Medina Sidonia, rehabilitation
Interactive Museum of History of Lugo
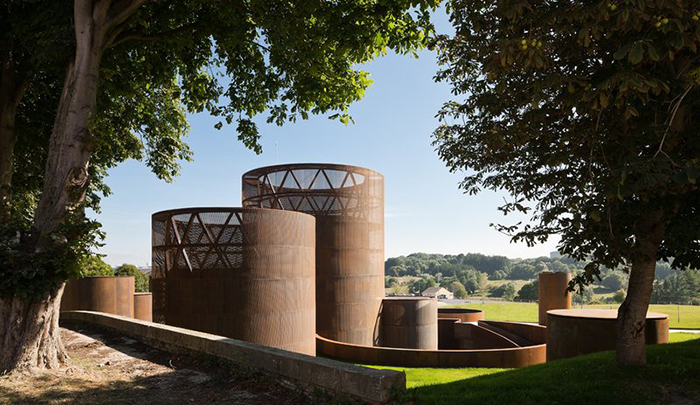
Interactive Museum of History of Fernando Lugo © Alda
We have incorporated on our website the report of the new Interactive Museum of the History of Lugo, designed by architects Nieto and Enrique Sobejano Fuensanta. Several magazines have already expressed interest in publishing it and AV announced it on its website. Meanwhile, we anticipate these pictures and the text, kindly delivered by its authors.
9 August, 2011 · Published in architectural photography, architectural photographer, new reports |
Write a comment
Tags: Corten steel, architecture photographer, architecture photography, Architecture, Contemporary Architecture, Contemporary Spanish Architecture, contemporary spanish architecture, Enrique Sobejano, Fernando Alda, Photography, architectural photography, Architectural photography, Nieto Fuensanta, Lugo, museum, Museo de Lugo, Nieto Sobejano, Nieto and Sobejano, weathering steel
New photographic reports

© Fernando Alda
Three new reports on architecture have been added to our website. Our lastest works refer to the documentation of the following projects: Rehabilitation of housing in Pagés del Corro by Ubaldo Garcia Torrente, Training and Application Centre for Renewable Energies and Environment in Lucena by José Antonio Dorado and Inmaculada C Aldba. Ceacero Martinez and New headquarters of Pieralisi in Mengíbar, Jaén by Antonio Gutierrez and Eduardo Aragües Bentué Rioja, that belong to Servicios Integrales de Ingeniería IDOM.
23 July, 2011 · Published in architectural photography, architectural photographer, architectural photographer, new reports |
Write a comment
Tags: architecture photographer, architecture photography, Architecture, Andalusian architecture, Contemporary Architecture, Contemporary Spanish Architecture, modern architecture, training center, contemporary spanish architecture, Cordoba, Fernando Alda, Photography, architectural photography, Architectural photography, Photography and Architecture, architectural photographer, architectural photographer, Garcia Torrente, IDOM, Jaén, Jose Antonio Alba, Environment, modern architecture, offices, seat, Sevilla
Water Museum in Lanjarón
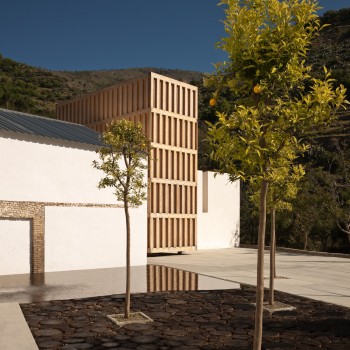
Renovation of an old water mill, Lanjarón, Grenada
Text: Juan Domingo Santos, architect
Photography: Fernando Alda
The town of Lanjaron is located on the southern slope of Sierra Nevada. Known for its craftsmanship, the production of quality honey and its healing waters, it is one of the most renowned resorts in Spain.
15 July, 2011 · Published in architectural photography, architectural photographer, architectural photographer, new reports |
Write a comment
Tags: adaptation, water, architecture photography, cultural building, public building, Eucalyptus, architectural photography, Photography and Architecture, architectural photographer, architectural photographer, Juan Domingo Santos, Lanjaron, wood, mill, museum, Water Museum, lanjaron water museum, rehabilitation, renovation, Santos
Flying over Metropol Parasol by Jürgen Mayer
The construction process of Metropol Parasol, which is soon coming to a close, was documented by the photographer Fernando Alda from the very start. The removal of auxiliary installations have revealed the building in its entirety though not all levels are accessible yet. Metropol Parasol is a wooden structure with a concrete core situated in Encarnación Square in Seville (Spain). It is approximately 150m long, 70m wide and 26m high. It is the implementation of the winning project of an international competition organized by the city of Seville in 2004, won by the German architect Jürgen Mayer.
10 April, 2011 · Published in new reports |
1 Commentary
Tags: Aga Khan Award for Architecture, architecture photography, Contemporary Architecture, Contemporary Spanish Architecture, biggest wooden structure, contemporary spanish architecture, Public Space, public spaces, wooden structure, largest wooden structure in the world, architectural photography, jürgen mayer, jurguen mayer, metropol metropol parasol parasol, metropolis parasol sevilla, public space, public square
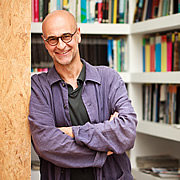
Professional photographer since 1981, specializes in photography of architecture and infrastructure from 1987. My stories recorded works of great interest and uniqueness, documenting its construction and final state. My studio is developing a high quality work in editing analog and digital images. This material, exceeding seven thousand reports, is consulted regularly by publishers around the world, being published monthly in books and magazines and foreign.
Contact
C / Brazil 22, Under.
41013 Sevilla. Spain
Tel.: +34 954 61 47 23
www.fernandoalda.com
fernandoalda@fernandoalda.com
Ver la web
Pages
Categories
- architecture photographer (16)
- architecture photography (26)
- Architecture (32)
- exhibitions (12)
- Photography (22)
- architectural photography (44)
- architectural photographer (28)
- architectural photographer (30)
- news (38)
- work in progress (6)
- awards (22)
- publications (24)
- new reports (14)
- Uncategorized (8)
-
File
- September 2019
- May 2019
- March 2019
- December 2018
- November 2018
- October 2018
- September 2018
- August 2018
- July 2018
- June 2018
- April 2017
- March 2017
- December 2016
- October 2016
- June 2016
- May 2016
- April 2016
- March 2016
- February 2016
- December 2015
- December 2014
- April 2014
- November 2013
- October 2013
- August 2013
- December 2012
- November 2012
- October 2012
- May 2012
- February 2012
- January 2012
- December 2011
- November 2011
- October 2011
- September 2011
- August 2011
- July 2011
- June 2011
- May 2011
- April 2011
Links
- Archello
- Archilovers
- architect magazine
- living architecture
- bauwelt
- blog de stepien y barno
- Casabella
- the shooter to the city
- detail
- dezeen
- intrior design
- europaconcorsi
- fernando alda – architectural photography
- frame
- interior design
- internal
- Judith bellostes
- metalocus
- on design
- architecture platform
- scalae
- uruk magazine
- wallpaper
© 2010 Alda Fernando SL Photography. (all rights reserved) · Syndication (RSS).
The Blog Fernando Alda works
WordPress custom-designed by e-xisto.com.

