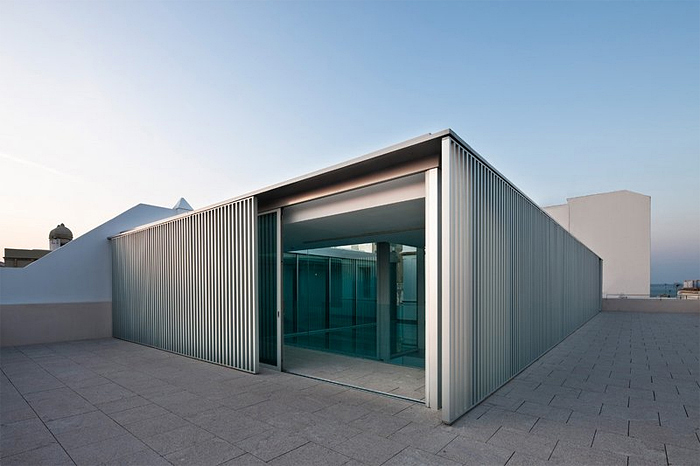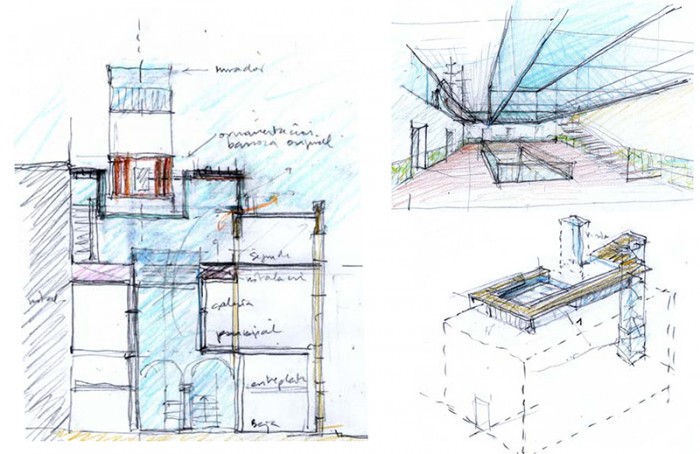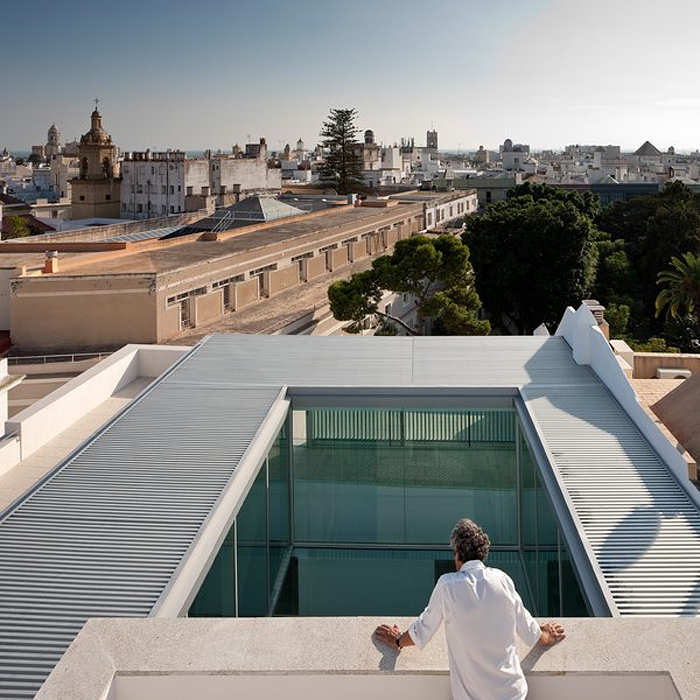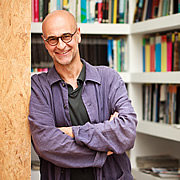Rehabilitation of Casa Pinillos as an extension of the Museum of Cadiz (In)

Recently we have uploaded to our web a new photographic report on the works of the Rehabilitation of Casa Pinillos as an extension of the Museum of Cadiz, realized by the architect Francisco Reina.

Museum of Cádiz is located in the Mina Square since 1935, however it did not establish itsself as one until 1970, when the fusion of Archeological Museum and Fine Arts Museum took place. Its collection originates at the Confiscation of Mendizábal in 1835, that look place when a series of paintings from secularized convents was deposited in Fine Arts Museum. Its current shape is influenced by significant remodeling of the building, realized in 1980, by the architect Javier Feduchi.
The works on Casa Pinillos, which together with the museum building makes up the east corner of the Mina Square, will allow for an extension of its permanent exhibition capacity. The building is a bourgeois residence, dated between the end of the XVIIth and beginning of the XVIIIth Century. Its current shape is due to the remodelations and adaptations to the lifestyle and taste of the mercantile bourgeoisie from Cadiz, applied to the structure. The mayority of these changes took place in the XIXth Century.

Francisco Reina explains, “The project is guided by the appreciation for the esencial architectonical elements that define the building since the main museographic piece is the building itsself. Regarding the floor distribution, the new vertical communication node is located in the auxiliary area and complies with the public use regulations. It is inserted into the spacial order of the house in a natural way, enabling a lobby and resting areas dedicated to the visitors”.
Nonetheless, we consider that the most correct decision of this project was the one that contributed to revaluation of the upper floors, where the formal funcional programme relaxes and establishes a peculiar relationship with the city and its roofscape. Its own world runs in parallel, but it is not totally alien to the street one. It connects overheads with the sea and with the insularity of the aerea.

28 November, 2011 · Published in Architecture, Photography, architecture photographer, architecture photography, architectural photography, architectural photographer, architectural photographer, new reports
Tags: architecture photographer, architecture photography, Andalusian architecture, Contemporary Architecture, Contemporary Spanish Architecture, Cadiz, Pinillos House, contemporary spanish architecture, Fernando Alda, architectural photography, Architectural photography, architectural photographer, architectural photographer, Francisco Reina, museum, Museum of Cádiz
You may want to leave your comment. Currently not allowed to Pings.
Write a comment

Professional photographer since 1981, specializes in photography of architecture and infrastructure from 1987. My stories recorded works of great interest and uniqueness, documenting its construction and final state. My studio is developing a high quality work in editing analog and digital images. This material, exceeding seven thousand reports, is consulted regularly by publishers around the world, being published monthly in books and magazines and foreign.
Contact
C / Brazil 22, Under.
41013 Sevilla. Spain
Tel.: +34 954 61 47 23
www.fernandoalda.com
fernandoalda@fernandoalda.com
Ver la web
Pages
Categories
- architecture photographer (16)
- architecture photography (26)
- Architecture (32)
- exhibitions (12)
- Photography (22)
- architectural photography (44)
- architectural photographer (28)
- architectural photographer (30)
- news (38)
- work in progress (6)
- awards (22)
- publications (24)
- new reports (14)
- Uncategorized (8)
-
File
- September 2019
- May 2019
- March 2019
- December 2018
- November 2018
- October 2018
- September 2018
- August 2018
- July 2018
- June 2018
- April 2017
- March 2017
- December 2016
- October 2016
- June 2016
- May 2016
- April 2016
- March 2016
- February 2016
- December 2015
- December 2014
- April 2014
- November 2013
- October 2013
- August 2013
- December 2012
- November 2012
- October 2012
- May 2012
- February 2012
- January 2012
- December 2011
- November 2011
- October 2011
- September 2011
- August 2011
- July 2011
- June 2011
- May 2011
- April 2011
Links
- Archello
- Archilovers
- architect magazine
- living architecture
- bauwelt
- blog de stepien y barno
- Casabella
- the shooter to the city
- detail
- dezeen
- intrior design
- europaconcorsi
- fernando alda – architectural photography
- frame
- interior design
- internal
- Judith bellostes
- metalocus
- on design
- architecture platform
- scalae
- uruk magazine
- wallpaper
© 2010 Alda Fernando SL Photography. (all rights reserved) · Syndication (RSS).
The Blog Fernando Alda works
WordPress custom-designed by e-xisto.com.
