Multipurpose Centre in Valle de Salazar
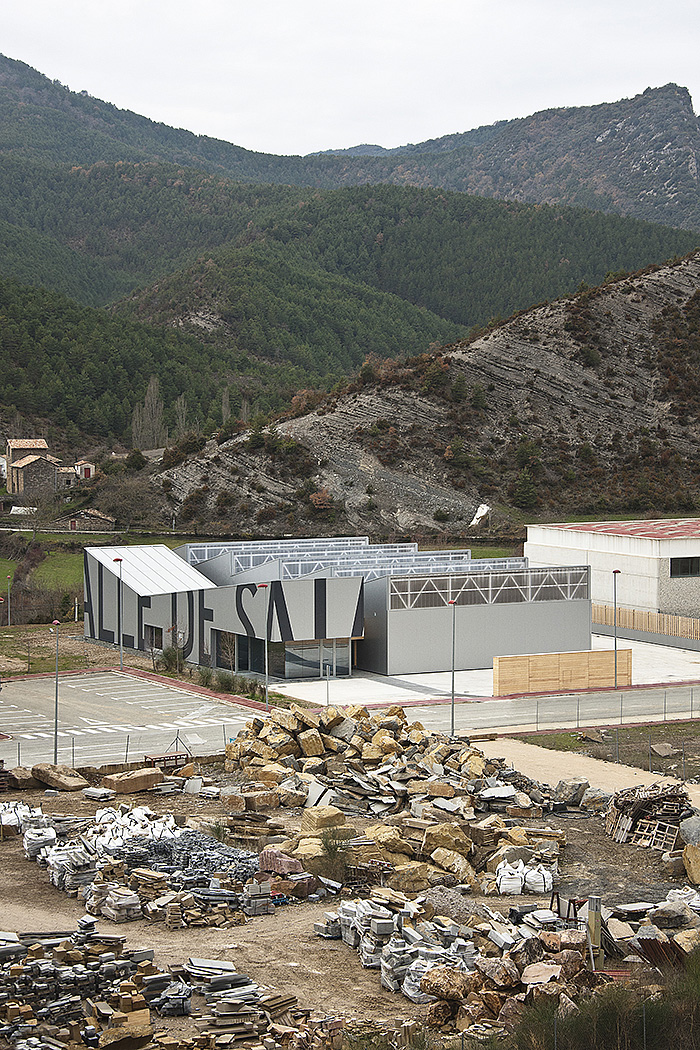
In this post we would like to present a recently photographed building in Valle Navarro de Salazar designed by Gutiérrez-Delafuente Arquitectos: Natalia Gutiérrez y Julio de la Fuente. The complete report on this project will be soon uploaded to our web, however we consider that this image, some drawings and the model, are worth anticipating.
We think that it is a sample of singular and interesting architecture for very different reasons, among which we should highlight its design quality (in a broad sense), its high level of the constuctions finishes and above all the brilliant integration into the environment that respects and brightly resolves the apparent contradiction offered by the place. The building is equaly stressed by the industrial environment requirements and by a landscape of unique beauty that surrounds it.
The funcional aim is to host development infrastucture for the Salazar Valley, that would allow for accomodating both functions and activities of information, difusion and administration of the valley complex, like the industries and shops that could reactivate its economic tissue. In the words of the editors: “The multipurpose Centre is an activation node to Salazar Valley scale, which is the scale of its lineal infrastructures (Salazar RIver and the road), so that the building is considered an INFORMATIONAL MILESTONE that stands out ON THE EDGE OF THE ROAD in order to reach the principal goal: identity and visibility.”
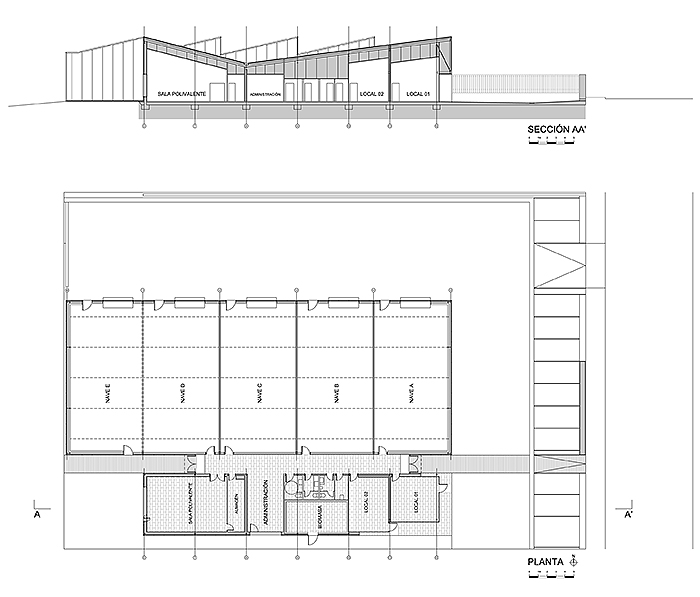
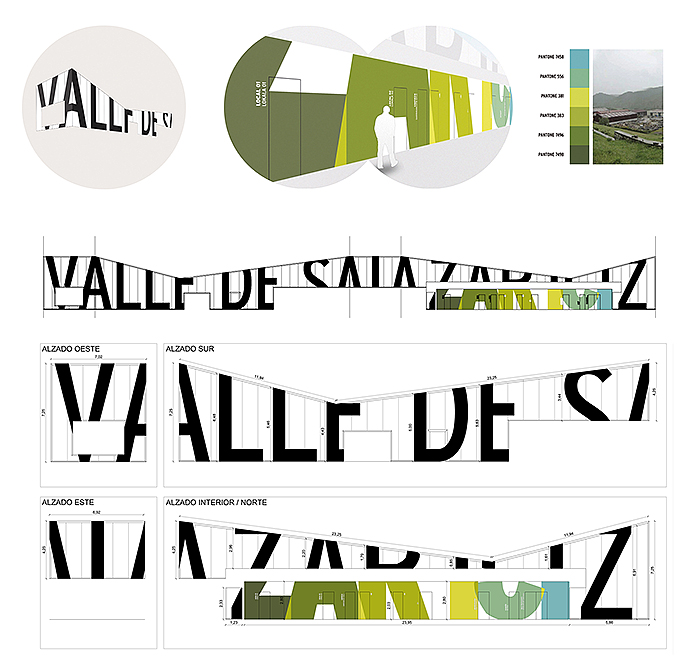
The funcional programme comprehends public functions (multipurpose and administration) and the industrial ones (production plants and warehouses) through a typology “worked out with a sequence od three strips, with a changing section, very flexible for future functions and transversal connections.”
The location of the building, a precise insertion into the landscape, is the value that we admire so much in this project and that is a result of triple decision: design, landscape and structural determinations: “though the use of a traditional pitched roof structure and the industrial typology of the nearest surrounding, through the landscape of the valey and through the three materials applied: steel sheets (industrial context), pinewood (economical and cultural context) and the local limestone.”
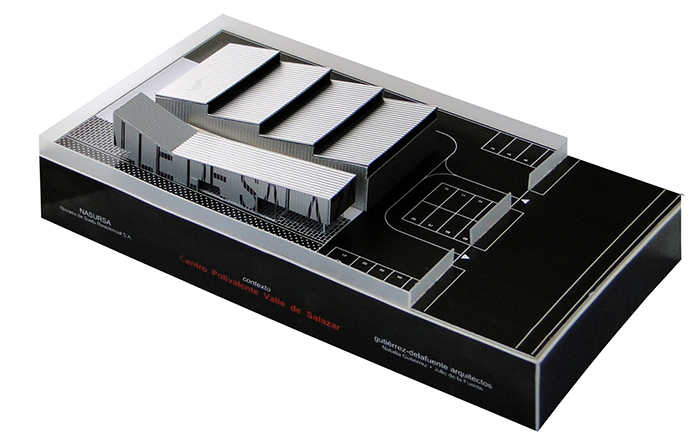
11 January, 2012 · Published in Architecture, Photography, architecture photographer, architecture photography, architectural photography, architectural photographer, architectural photographer, new reports
You may want to leave your comment. Currently not allowed to Pings.
Write a comment
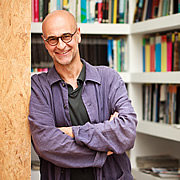
Professional photographer since 1981, specializes in photography of architecture and infrastructure from 1987. My stories recorded works of great interest and uniqueness, documenting its construction and final state. My studio is developing a high quality work in editing analog and digital images. This material, exceeding seven thousand reports, is consulted regularly by publishers around the world, being published monthly in books and magazines and foreign.
Contact
C / Brazil 22, Under.
41013 Sevilla. Spain
Tel.: +34 954 61 47 23
www.fernandoalda.com
fernandoalda@fernandoalda.com
Ver la web
Pages
Categories
- architecture photographer (16)
- architecture photography (26)
- Architecture (32)
- exhibitions (12)
- Photography (22)
- architectural photography (44)
- architectural photographer (28)
- architectural photographer (30)
- news (38)
- work in progress (6)
- awards (22)
- publications (24)
- new reports (14)
- Uncategorized (8)
-
File
- September 2019
- May 2019
- March 2019
- December 2018
- November 2018
- October 2018
- September 2018
- August 2018
- July 2018
- June 2018
- April 2017
- March 2017
- December 2016
- October 2016
- June 2016
- May 2016
- April 2016
- March 2016
- February 2016
- December 2015
- December 2014
- April 2014
- November 2013
- October 2013
- August 2013
- December 2012
- November 2012
- October 2012
- May 2012
- February 2012
- January 2012
- December 2011
- November 2011
- October 2011
- September 2011
- August 2011
- July 2011
- June 2011
- May 2011
- April 2011
Links
- Archello
- Archilovers
- architect magazine
- living architecture
- bauwelt
- blog de stepien y barno
- Casabella
- the shooter to the city
- detail
- dezeen
- intrior design
- europaconcorsi
- fernando alda – architectural photography
- frame
- interior design
- internal
- Judith bellostes
- metalocus
- on design
- architecture platform
- scalae
- uruk magazine
- wallpaper
© 2010 Alda Fernando SL Photography. (all rights reserved) · Syndication (RSS).
The Blog Fernando Alda works
WordPress custom-designed by e-xisto.com.
