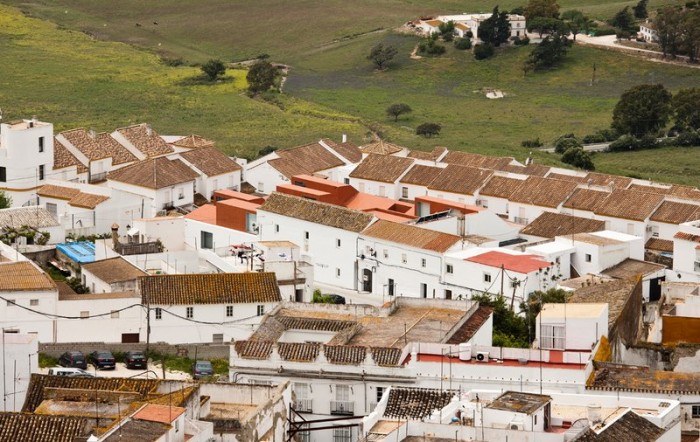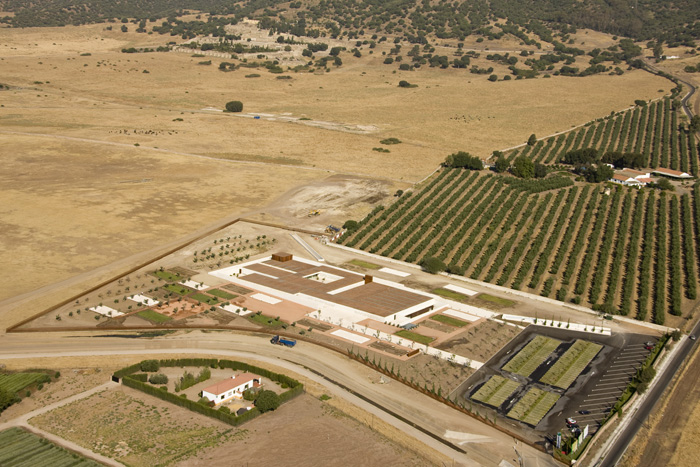Articles tagged as: rehabilitation
ASCER award 2012 for the Culinary School in Medina Sidonia

Last Wednesday, November 15th, the Culinary School in a former slaughterhouse in Medina Sidonia, by Estudio SOL89, was granted first prize in the Category of Architecture of the Ceramics Architecture and Interior Design Prize. This year´s edition was the 11th one and it standed out for the high standard of the submited projects the same as for the prestigious jury composition. The competition was chaired by the recognized architect Juan Navarro Baldeweg and composed by the architects Luis Martínez Santa-María; Francisco Aires Mateus from Portugal; Joseph Grima, director of Domus magazine; designer Matali Crasset; architecture critic from El País newspaper, Zabalbeascoa Anatxu; and Ramón Monfort, from the Castellón College of Architects.
The competition for the Tile of Spain Awards of Architecture and Interior Design is organized and promoted by ASCER, the Spanish Ceramic Tile Manufacturers’ Association. The prizes aim to improve awareness and understanding of ceramic tiles made in Spain amongst architects and interior designers and promote their use by these professionals. Besides Architecture, there are awards for the following categories: Interior Design, Honourable Mention for Architecture and Thesis Project.
27 November, 2012 · Published in architecture photography, awards, architectural photographer, news |
Write a comment
Tags: Estudio SOL89, Architecture Prize, rehabilitation
“New values look for their roots” in the newspaper El País.
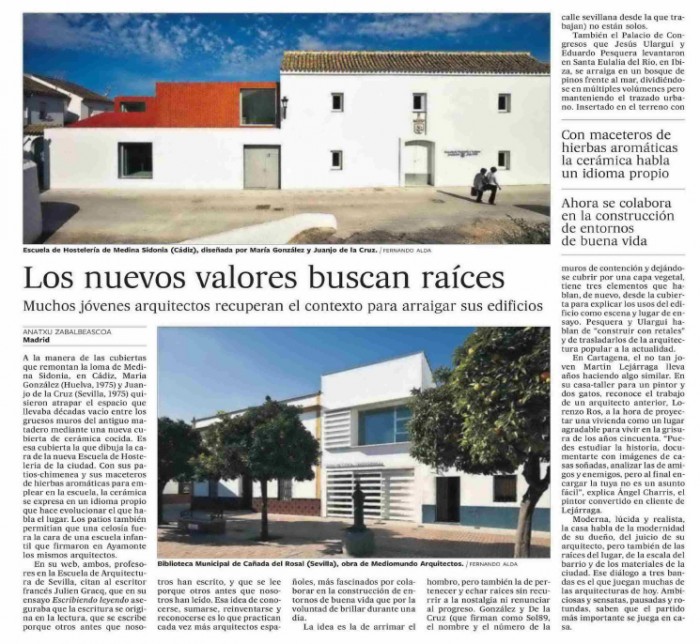

A few days ago we had a chance to see an Article by Zabalbeascoa Anatxu published in the newspaper El País, dated 23rd of October, 2011, and with a note od satisfaction we observe that the concise analysis of Culinary school in a former slaughterhouse in Medina Sidonia confirms all the impresions we had about the project, while realizing the photographic report and through the contact we had with its authors, the architects Juanjo González and María de la Cruz.
7 November, 2011 · Published in Architecture, Photography, architecture photographer, architecture photography, architectural photography, architectural photographer, architectural photographer, news, publications |
Write a comment
Tags: Zabalbeascoa Anatxu, architecture photographer, architecture photography, Architecture, Andalusian architecture, Contemporary Architecture, Contemporary Spanish Architecture, contemporary spanish architecture, Country, School catering, Fernando Alda, Photography, architectural photography, Architectural photography, architectural photographer, architectural photographer, Juan Jose Lopez de la Cruz, María González García, Medina Sidonia, rehabilitation
Tower “The Castle” of Huércal Overa in Casabella
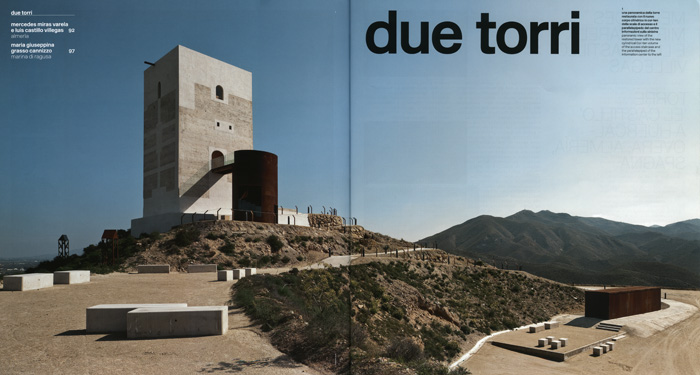
The Casabella magazine, in its 804th edition, has published an extensive report on the statement made by the architects Mercedes Heritage Varela and Luis Castillo Villegas in the Tower “The Castle” Huércal-Overa. It is a thirteenth-century watchtower Nazari, which was built in the final moments of this kingdom. Located atop a hill overlooking the surrounding valleys, this ancient fortress of which have retained only the central elements, was part of a defensive belt of the border.
Continue reading…
19 September, 2011 · Published in architectural photography, architectural photographer, architectural photographer, news, publications |
Write a comment
Tags: Corten steel, Extension, Architecture, Casabella, fortress, Photography, Luis Castillo, Mercedes Heritage, Nazari, stone, rehabilitation, tower, Huércal tower, weather
A culinary school in a former slaughterhouse in Medina Sidonia
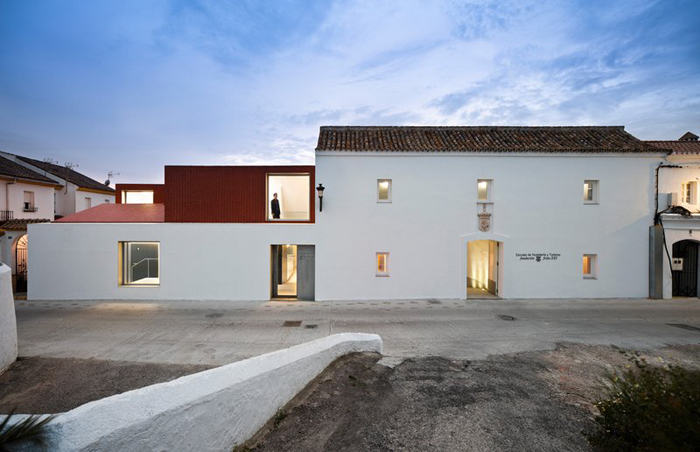
A culinary school in a former slaughterhouse in Medina Sidonia © Fernando Alda
Recently we published on our website's architecture photography last finished work architects Maria Gonzalez y Juanjo Lopez de la Cruz. We do not believe that this project should go unnoticed. This is an interesting intervention that responds to the request to install a hospitality school in the old building of the abattoir, Cadiz in the town of Medina Sidonia. The project developed from an initial position of engagement with the place and the existing building (analysis, development and respect for the town and its old slaughterhouse), further the search for architectural, more personal, a certain formal abstraction. It reaches its expansion in areas not built and annexes, being especially notable and free decks. As we show some images of all, this solution is not at all the result of a rhetorical exercise. The aim is rather fit and “shelter” the building in its urban reality. The right look, established some distance, forms reveals that, color and materials are anything but capricious and, perhaps- were present between the lines in a text that this project has been able to read in poetic form.
Continue reading…
12 September, 2011 · Published in architectural photography, architectural photographer, architectural photographer, new reports |
Write a comment
Tags: architecture photographer, architecture photography, Architecture, Andalusian architecture, Contemporary Architecture, Contemporary Spanish Architecture, contemporary spanish architecture, School catering, Fernando Alda, Photography, architectural photography, Architectural photography, architectural photographer, architectural photographer, Juan Jose Lopez de la Cruz, María González García, Medina Sidonia, rehabilitation
Water Museum in Lanjarón
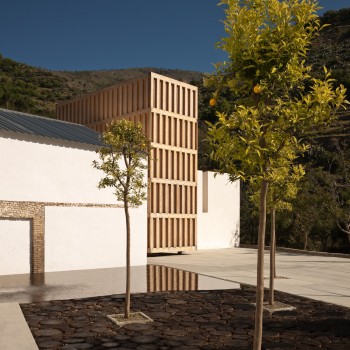
Renovation of an old water mill, Lanjarón, Grenada
Text: Juan Domingo Santos, architect
Photography: Fernando Alda
The town of Lanjaron is located on the southern slope of Sierra Nevada. Known for its craftsmanship, the production of quality honey and its healing waters, it is one of the most renowned resorts in Spain.
15 July, 2011 · Published in architectural photography, architectural photographer, architectural photographer, new reports |
Write a comment
Tags: adaptation, water, architecture photography, cultural building, public building, Eucalyptus, architectural photography, Photography and Architecture, architectural photographer, architectural photographer, Juan Domingo Santos, Lanjaron, wood, mill, museum, Water Museum, lanjaron water museum, rehabilitation, renovation, Santos
Aga Khan Award 2010 for the museum of Madinat al-Zahra
This year, 2011, we celebrate the first centennial marking the begining of the archeological recovery of Madinat Al-Zahra in Córdoba, Spain. The celebration schedule included a conference on April 29 related to the Aga Kan Award for Architecture 2010 granted to the architects Nieto and Enrique Sobejano Fuensanta for the new museum building.
3 May, 2011 · Published in awards, news |
Write a comment
Tags: Aga Khan, Aga Khan Award for Architecture, architecture photographer, Architecture, Andalusian architecture, Contemporary Architecture, Contemporary Spanish Architecture, contemporary spanish architecture, Cordoba, Enrique Sobejano, excavations, Fernando Alda, Photography, Architectural photography, Nieto Fuensanta, Concrete, Madinat Al-Zahra, Medina Azahara, museum, Nieto Sobejano, Nieto and Sobejano, Architecture Prize, rehabilitation, renovation, archaeological
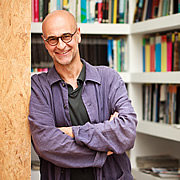
Professional photographer since 1981, specializes in photography of architecture and infrastructure from 1987. My stories recorded works of great interest and uniqueness, documenting its construction and final state. My studio is developing a high quality work in editing analog and digital images. This material, exceeding seven thousand reports, is consulted regularly by publishers around the world, being published monthly in books and magazines and foreign.
Contact
C / Brazil 22, Under.
41013 Sevilla. Spain
Tel.: +34 954 61 47 23
www.fernandoalda.com
fernandoalda@fernandoalda.com
Ver la web
Pages
Categories
- architecture photographer (16)
- architecture photography (26)
- Architecture (32)
- exhibitions (12)
- Photography (22)
- architectural photography (44)
- architectural photographer (28)
- architectural photographer (30)
- news (38)
- work in progress (6)
- awards (22)
- publications (24)
- new reports (14)
- Uncategorized (8)
-
File
- September 2019
- May 2019
- March 2019
- December 2018
- November 2018
- October 2018
- September 2018
- August 2018
- July 2018
- June 2018
- April 2017
- March 2017
- December 2016
- October 2016
- June 2016
- May 2016
- April 2016
- March 2016
- February 2016
- December 2015
- December 2014
- April 2014
- November 2013
- October 2013
- August 2013
- December 2012
- November 2012
- October 2012
- May 2012
- February 2012
- January 2012
- December 2011
- November 2011
- October 2011
- September 2011
- August 2011
- July 2011
- June 2011
- May 2011
- April 2011
Links
- Archello
- Archilovers
- architect magazine
- living architecture
- bauwelt
- blog de stepien y barno
- Casabella
- the shooter to the city
- detail
- dezeen
- intrior design
- europaconcorsi
- fernando alda – architectural photography
- frame
- interior design
- internal
- Judith bellostes
- metalocus
- on design
- architecture platform
- scalae
- uruk magazine
- wallpaper
© 2010 Alda Fernando SL Photography. (all rights reserved) · Syndication (RSS).
The Blog Fernando Alda works
WordPress custom-designed by e-xisto.com.

