A culinary school in a former slaughterhouse in Medina Sidonia
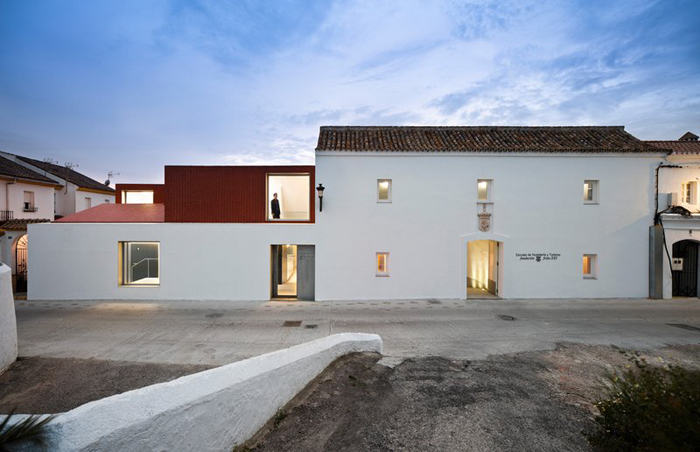
A culinary school in a former slaughterhouse in Medina Sidonia © Fernando Alda
Recently we published on our website's architecture photography last finished work architects Maria Gonzalez y Juanjo Lopez de la Cruz. We do not believe that this project should go unnoticed. This is an interesting intervention that responds to the request to install a hospitality school in the old building of the abattoir, Cadiz in the town of Medina Sidonia. The project developed from an initial position of engagement with the place and the existing building (analysis, development and respect for the town and its old slaughterhouse), further the search for architectural, more personal, a certain formal abstraction. It reaches its expansion in areas not built and annexes, being especially notable and free decks. As we show some images of all, this solution is not at all the result of a rhetorical exercise. The aim is rather fit and “shelter” the building in its urban reality. The right look, established some distance, forms reveals that, color and materials are anything but capricious and, perhaps- were present between the lines in a text that this project has been able to read in poetic form.
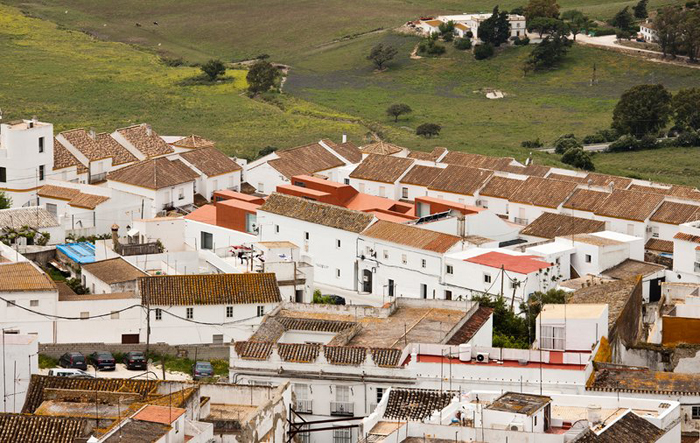
In this image almost aerial, come together with precision photographic and projective arguments. Project and eyes reveal, mutually constructed. The architects explain it well: “Intervening in the historic city has something to layer, settling, shelter in the hollow and porous consolidated over time. The density of the architecture of the slaughterhouse: walls, patio, displaced stones and columns of the temple of Hercules Phoenician Melcart where the cattle were tied, contrasts with the potential space defined by the perimeter wall that has remained empty for years as a place for your cattle, dead poultry slaughtering and pork and beef. The project proposes to capture the space covered by a new ceramic that limits the involvement of new plant, clarifying and strengthening the original scope of the construction of the abattoir. Cover, confined between the perimeter walls, illuminates the space between walls and curls to house the kitchen of the hotel school, dotted with courtyards that serve as vents and a large cooking pots species, while the ships of the slaughterhouse are situated teaching kitchens open to the main courtyard. The new coverage, fired ceramic coated, bristles profile looking for the light and its reflection in the multitude of covers that are going up the hill of Medina Sidonia”.
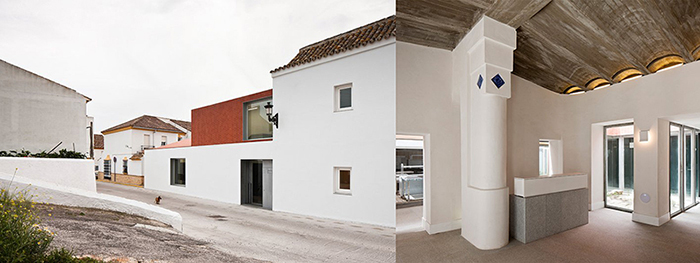
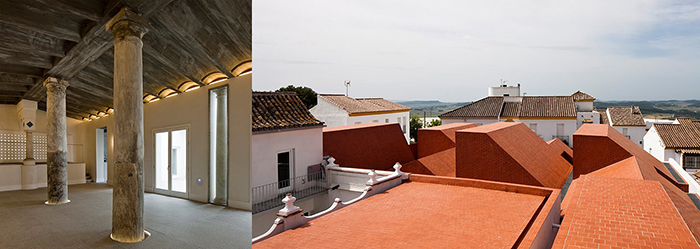
12 September, 2011 · Published in architectural photography, architectural photographer, architectural photographer, new reports
Tags: architecture photographer, architecture photography, Architecture, Andalusian architecture, Contemporary Architecture, Contemporary Spanish Architecture, contemporary spanish architecture, School catering, Fernando Alda, Photography, architectural photography, Architectural photography, architectural photographer, architectural photographer, Juan Jose Lopez de la Cruz, María González García, Medina Sidonia, rehabilitation
You may want to leave your comment. Currently not allowed to Pings.
Write a comment
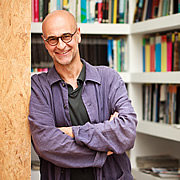
Professional photographer since 1981, specializes in photography of architecture and infrastructure from 1987. My stories recorded works of great interest and uniqueness, documenting its construction and final state. My studio is developing a high quality work in editing analog and digital images. This material, exceeding seven thousand reports, is consulted regularly by publishers around the world, being published monthly in books and magazines and foreign.
Contact
C / Brazil 22, Under.
41013 Sevilla. Spain
Tel.: +34 954 61 47 23
www.fernandoalda.com
fernandoalda@fernandoalda.com
Ver la web
Pages
Categories
- architecture photographer (16)
- architecture photography (26)
- Architecture (32)
- exhibitions (12)
- Photography (22)
- architectural photography (44)
- architectural photographer (28)
- architectural photographer (30)
- news (38)
- work in progress (6)
- awards (22)
- publications (24)
- new reports (14)
- Uncategorized (8)
-
File
- September 2019
- May 2019
- March 2019
- December 2018
- November 2018
- October 2018
- September 2018
- August 2018
- July 2018
- June 2018
- April 2017
- March 2017
- December 2016
- October 2016
- June 2016
- May 2016
- April 2016
- March 2016
- February 2016
- December 2015
- December 2014
- April 2014
- November 2013
- October 2013
- August 2013
- December 2012
- November 2012
- October 2012
- May 2012
- February 2012
- January 2012
- December 2011
- November 2011
- October 2011
- September 2011
- August 2011
- July 2011
- June 2011
- May 2011
- April 2011
Links
- Archello
- Archilovers
- architect magazine
- living architecture
- bauwelt
- blog de stepien y barno
- Casabella
- the shooter to the city
- detail
- dezeen
- intrior design
- europaconcorsi
- fernando alda – architectural photography
- frame
- interior design
- internal
- Judith bellostes
- metalocus
- on design
- architecture platform
- scalae
- uruk magazine
- wallpaper
© 2010 Alda Fernando SL Photography. (all rights reserved) · Syndication (RSS).
The Blog Fernando Alda works
WordPress custom-designed by e-xisto.com.
