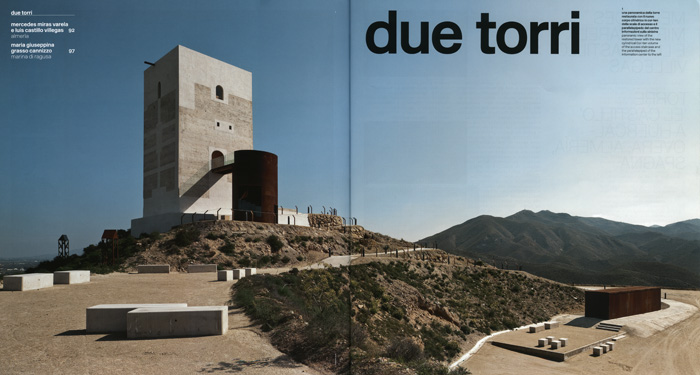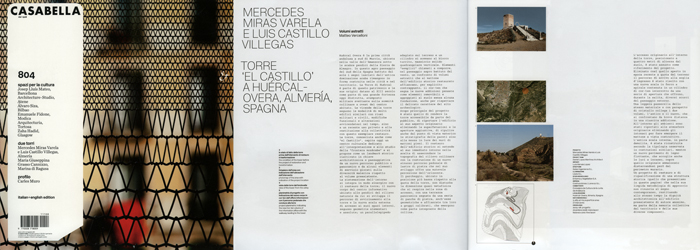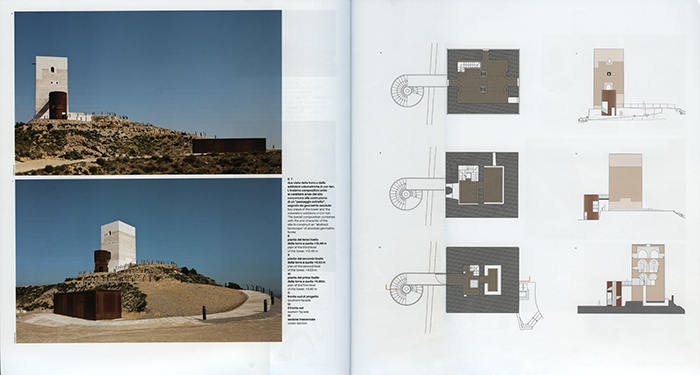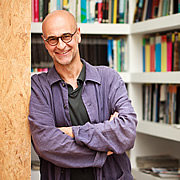Tower “The Castle” of Huércal Overa in Casabella

The Casabella magazine, in its 804th edition, has published an extensive report on the statement made by the architects Mercedes Heritage Varela and Luis Castillo Villegas in the Tower “The Castle” Huércal-Overa. It is a thirteenth-century watchtower Nazari, which was built in the final moments of this kingdom. Located atop a hill overlooking the surrounding valleys, this ancient fortress of which have retained only the central elements, was part of a defensive belt of the border.

The project authors believe that “this intervention, modest and risky at a time, aims to show the timelessness of traditional forms, made by anonymous builders and craftsmen, in contrast to the lightweight nature, evanescent and contemporary degradable” and, in accordance with the objectives of the commission aimed at restoring the original building and facilitate access, “criteria are followed to preserve the original materials whenever possible, eliminated by adding to them elements resurjan originales. Given the archaeological importance of the place, the new elements that are implemented are designed as removable items, placed directly on the ground without foundation and designed with materials that contrast with those originally used in the construction of the tower. Instead of rebuilding, emphasizes the new project to highlight the original features missing”. In his report described that “using the existing topography to minimize soil disturbance. The park is situated on a plateau existing. The customer service office is located in a house cut steel monolithic. As a shipping container, indicates their temporary and reversible. To recover the original access to the tower, has designed a steel staircase cut. It is a light, metallic object, which contrasts with the original construction materials. Faced with the strength of the rectangular shapes of the tower, the staircase is a circular element of an interim nature and oxidized. This cylinder is perforated steel selectively controlled to create views of the landscape. So, to walk the stairs, are encouraged to contemplate this desert landscape is often plagued by high winds. The fundamental criterion for the restoration of the existing tower was to retain the original elements, added and removed by the original material surface where it has been possible. For this Opening laughing holes closed, were eliminated layers of plaster and paint to find the brick lining. Similarly abroad, repaired the wall of mud, as retaining the original patina as possible. Among other works by the architectural firm of View Mercedes Varela and Luis Castillo Villegas can be viewed at the following web page: Adapting to Liceo Centro Andaluz de la Photographie, Unity Day Centre and Day Care Home II, Public Garden at La Chanca. Almería

19 September, 2011 · Published in architectural photography, architectural photographer, architectural photographer, news, publications
Tags: Corten steel, Extension, Architecture, Casabella, fortress, Photography, Luis Castillo, Mercedes Heritage, Nazari, stone, rehabilitation, tower, Huércal tower, weather
You may want to leave your comment. Currently not allowed to Pings.
Write a comment

Professional photographer since 1981, specializes in photography of architecture and infrastructure from 1987. My stories recorded works of great interest and uniqueness, documenting its construction and final state. My studio is developing a high quality work in editing analog and digital images. This material, exceeding seven thousand reports, is consulted regularly by publishers around the world, being published monthly in books and magazines and foreign.
Contact
C / Brazil 22, Under.
41013 Sevilla. Spain
Tel.: +34 954 61 47 23
www.fernandoalda.com
fernandoalda@fernandoalda.com
Ver la web
Pages
Categories
- architecture photographer (16)
- architecture photography (26)
- Architecture (32)
- exhibitions (12)
- Photography (22)
- architectural photography (44)
- architectural photographer (28)
- architectural photographer (30)
- news (38)
- work in progress (6)
- awards (22)
- publications (24)
- new reports (14)
- Uncategorized (8)
-
File
- September 2019
- May 2019
- March 2019
- December 2018
- November 2018
- October 2018
- September 2018
- August 2018
- July 2018
- June 2018
- April 2017
- March 2017
- December 2016
- October 2016
- June 2016
- May 2016
- April 2016
- March 2016
- February 2016
- December 2015
- December 2014
- April 2014
- November 2013
- October 2013
- August 2013
- December 2012
- November 2012
- October 2012
- May 2012
- February 2012
- January 2012
- December 2011
- November 2011
- October 2011
- September 2011
- August 2011
- July 2011
- June 2011
- May 2011
- April 2011
Links
- Archello
- Archilovers
- architect magazine
- living architecture
- bauwelt
- blog de stepien y barno
- Casabella
- the shooter to the city
- detail
- dezeen
- intrior design
- europaconcorsi
- fernando alda – architectural photography
- frame
- interior design
- internal
- Judith bellostes
- metalocus
- on design
- architecture platform
- scalae
- uruk magazine
- wallpaper
© 2010 Alda Fernando SL Photography. (all rights reserved) · Syndication (RSS).
The Blog Fernando Alda works
WordPress custom-designed by e-xisto.com.
