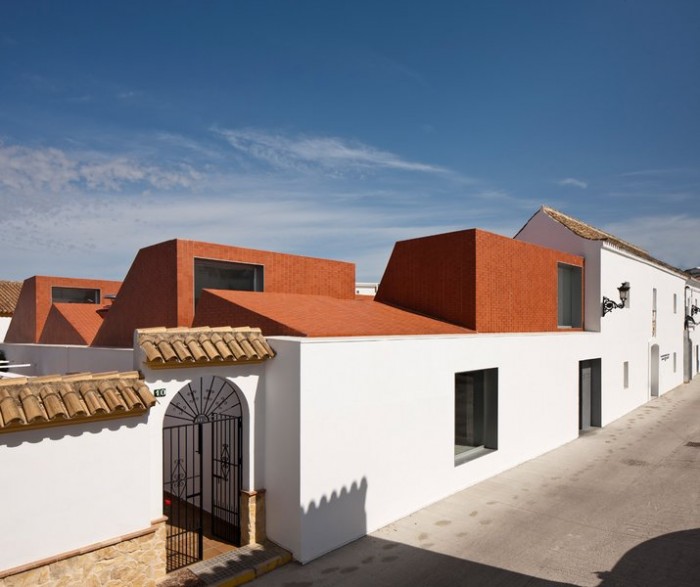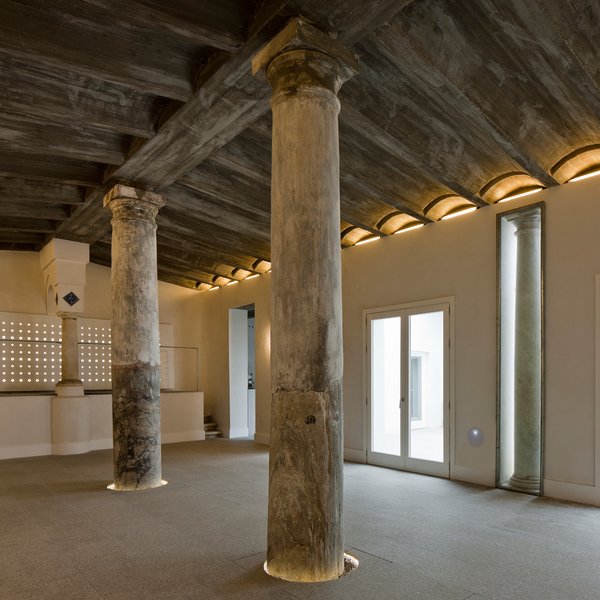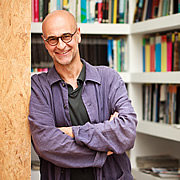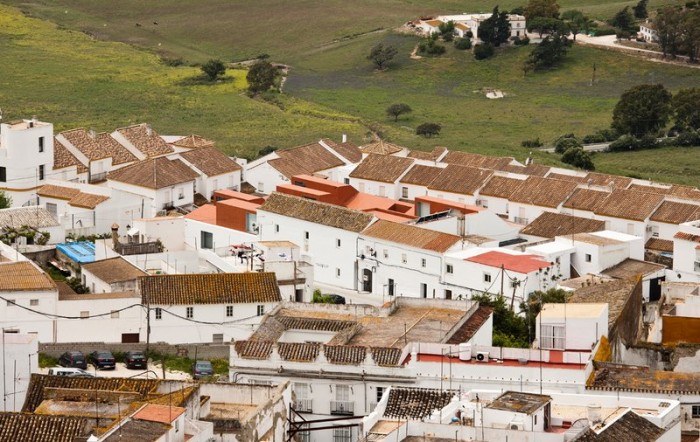ASCER award 2012 for the Culinary School in Medina Sidonia

Last Wednesday, November 15th, the Culinary School in a former slaughterhouse in Medina Sidonia, by Estudio SOL89, was granted first prize in the Category of Architecture of the Ceramics Architecture and Interior Design Prize. This year´s edition was the 11th one and it standed out for the high standard of the submited projects the same as for the prestigious jury composition. The competition was chaired by the recognized architect Juan Navarro Baldeweg and composed by the architects Luis Martínez Santa-María; Francisco Aires Mateus from Portugal; Joseph Grima, director of Domus magazine; designer Matali Crasset; architecture critic from El País newspaper, Zabalbeascoa Anatxu; and Ramón Monfort, from the Castellón College of Architects.
The competition for the Tile of Spain Awards of Architecture and Interior Design is organized and promoted by ASCER, the Spanish Ceramic Tile Manufacturers’ Association. The prizes aim to improve awareness and understanding of ceramic tiles made in Spain amongst architects and interior designers and promote their use by these professionals. Besides Architecture, there are awards for the following categories: Interior Design, Honourable Mention for Architecture and Thesis Project.
According to the jury the project “displayed strong awareness of the current context, designed with limited resources yet demonstrating an outstanding delicacy and appropriateness”. Its authors, Estudio SOL89 that is María González García and Juanjo López de la Cruz, say about the project that “everything is somewhat rough and surly, trying not to blur out the memory of a primitive industry´s footprint nor ignore that this had been a place destined for slaughter.”
Below the present the descripción of the project by SOL89.

Medina Sidonia is a monumental historic town on hills in Cadiz, Spain. Its houses are known for the whitewashed walls and the ceramic roofs. The project involves adapting an ancient slaughterhouse, built in the XIX century, into a Professional Cooking School. The slaughterhouse was composed by a small construction around a courtyard and a high white wall that limits the plot. The empty space inside the plot was used to keep the cattle before being sacrificed.
Acting in the historic city has something of adapting, taking shelter, settling in its empty spaces. The density of the architecture of the ancient slaughterhouse of Medina Sidonia, where brick walls, stones and Phoenician columns coexist, contrasts with the empty space inside the plot, limited for the wall. The project proposes to catch this space through a new ceramic roof that limits the new construction and consolidates the original building. This new roof wants be a reflex of the roofs of historic city. If we observe Medina Sidonia from a distance, it seems a unique ceramic work molded by the topography of Medina. The Professional Cooking School uses this idea of the molded ceramic plane to draw its geometry. This roof lends unity to the built complex and interprets the traditional construction of the place, ceramic roofs and whitewashed walls. The new roof covers the didactic program, kitchen and classrooms, while the public program, didactic dinning and bar, are situated in the original building around the restored courtyard. In this way, it is possible to release the original building of strict functional requirements, while ancillary uses are arranged around it, separating the new uses of the original building through circulation spaces that record the entire ancient perimeter. These circulation spaces are covered by a structure with no support at the end, and the contact between the original building and the new intervention occurs through a slit of light.
The constructions of a few constructive values in the old building, added to the original fabric through the years, have been demolished and some elements with patrimonial value, as the existing Phoenician columns, have been consolidated. The new roofs fold their profile to look for the light and some little courtyards are inserted in the kitchen to illuminate it. These courtyards work as ventilation shaft and are cultivated with different culinary plants which are used by the students to cook. New construction of sloping roofs qualifies the different spaces, circulation with flat and low roofs and cooking rooms and classrooms are high places who seek the light at the top. All these ceilings are finished with white surfaces that unify the space and provide an abstract perception to new uses. At the original building, ancient floors were replaced by slabs of concrete with wooden formwork that recognize traditional building forms, walls are covered with white and rough lime mortar which seeks material memory of its industrial past.
The empty space of the old slaughterhouse is frozen forever under the ceramic cover that surrounds the ancient building without touching it.

27 November, 2012 · Published in architecture photography, awards, architectural photographer, news
Tags: Estudio SOL89, Architecture Prize, rehabilitation
You may want to leave your comment. Currently not allowed to Pings.
Write a comment

Professional photographer since 1981, specializes in photography of architecture and infrastructure from 1987. My stories recorded works of great interest and uniqueness, documenting its construction and final state. My studio is developing a high quality work in editing analog and digital images. This material, exceeding seven thousand reports, is consulted regularly by publishers around the world, being published monthly in books and magazines and foreign.
Contact
C / Brazil 22, Under.
41013 Sevilla. Spain
Tel.: +34 954 61 47 23
www.fernandoalda.com
fernandoalda@fernandoalda.com
Ver la web
Pages
Categories
- architecture photographer (16)
- architecture photography (26)
- Architecture (32)
- exhibitions (12)
- Photography (22)
- architectural photography (44)
- architectural photographer (28)
- architectural photographer (30)
- news (38)
- work in progress (6)
- awards (22)
- publications (24)
- new reports (14)
- Uncategorized (8)
-
File
- September 2019
- May 2019
- March 2019
- December 2018
- November 2018
- October 2018
- September 2018
- August 2018
- July 2018
- June 2018
- April 2017
- March 2017
- December 2016
- October 2016
- June 2016
- May 2016
- April 2016
- March 2016
- February 2016
- December 2015
- December 2014
- April 2014
- November 2013
- October 2013
- August 2013
- December 2012
- November 2012
- October 2012
- May 2012
- February 2012
- January 2012
- December 2011
- November 2011
- October 2011
- September 2011
- August 2011
- July 2011
- June 2011
- May 2011
- April 2011
Links
- Archello
- Archilovers
- architect magazine
- living architecture
- bauwelt
- blog de stepien y barno
- Casabella
- the shooter to the city
- detail
- dezeen
- intrior design
- europaconcorsi
- fernando alda – architectural photography
- frame
- interior design
- internal
- Judith bellostes
- metalocus
- on design
- architecture platform
- scalae
- uruk magazine
- wallpaper
© 2010 Alda Fernando SL Photography. (all rights reserved) · Syndication (RSS).
The Blog Fernando Alda works
WordPress custom-designed by e-xisto.com.

